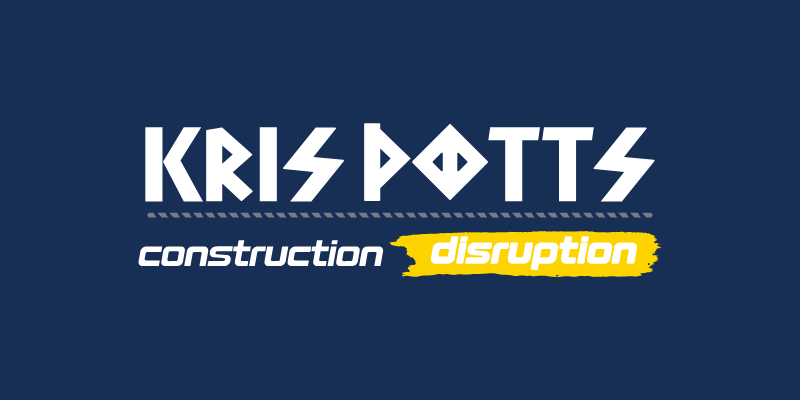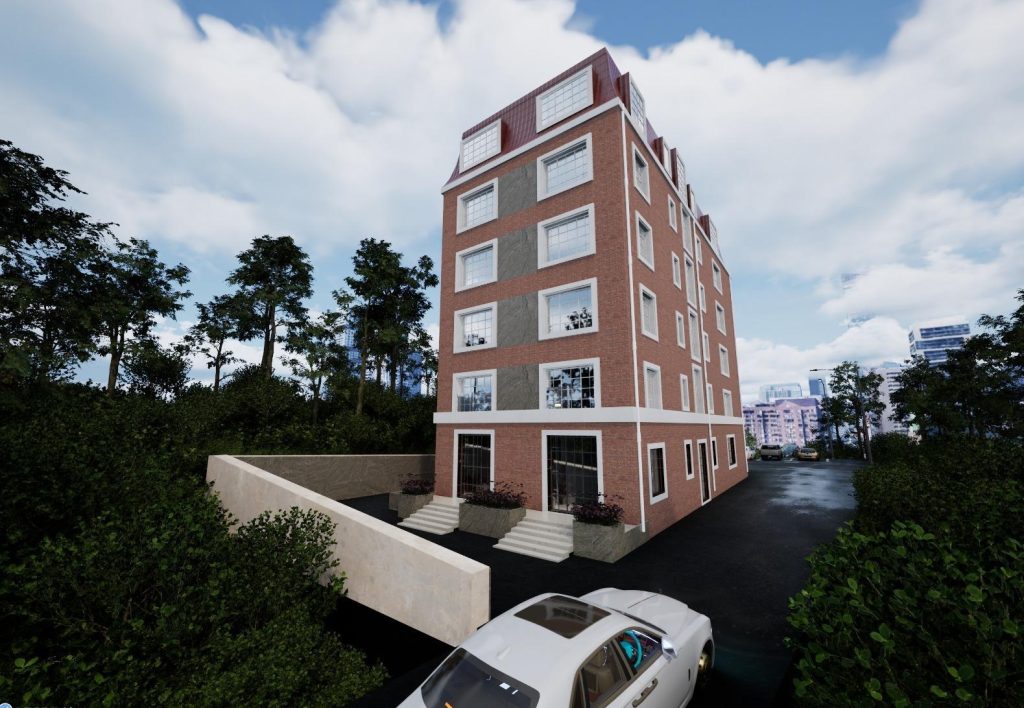Across Canada and globally, the need for affordable, sustainable, and rapidly deliverable housing continues to grow. Project LiveWell is a concept being developed to explore how industrialized construction methods can be applied to mid-rise residential buildings.
The Core Concept
Project LiveWell brings together three complementary technologies:
- Structural Insulated Panels (SIPs): Factory-produced wall systems that provide high thermal performance, speed of assembly, and consistency in quality.
- 3D Concrete Printing (3DCP): Automated, on-site printing of concrete components that reduces waste and shortens construction timelines.
- Modular Logistics: Coordinated off-site prefabrication and just-in-time delivery of components to the job site, ensuring efficient assembly and reduced disruption.
By combining these approaches, the concept envisions a building system that can address housing demand more quickly while improving energy efficiency and long-term performance.

Workforce Development and Training
The success of industrialized building systems depends on skilled teams who can design, produce, and assemble them. Project LiveWell is linked to new training initiatives aimed at equipping workers with expertise in SIP assembly, 3DCP operation, and modular project management. These programs support both traditional tradespeople looking to upskill and new entrants to the construction industry.
Learn more about our training initiatives on the Norseman Training Page.
Looking Ahead
Project LiveWell is currently in the concept exploration stage. It represents a vision for how industrialized mid-rise housing could help meet demand while supporting sustainability and workforce innovation. Future updates will share progress as the concept evolves.


