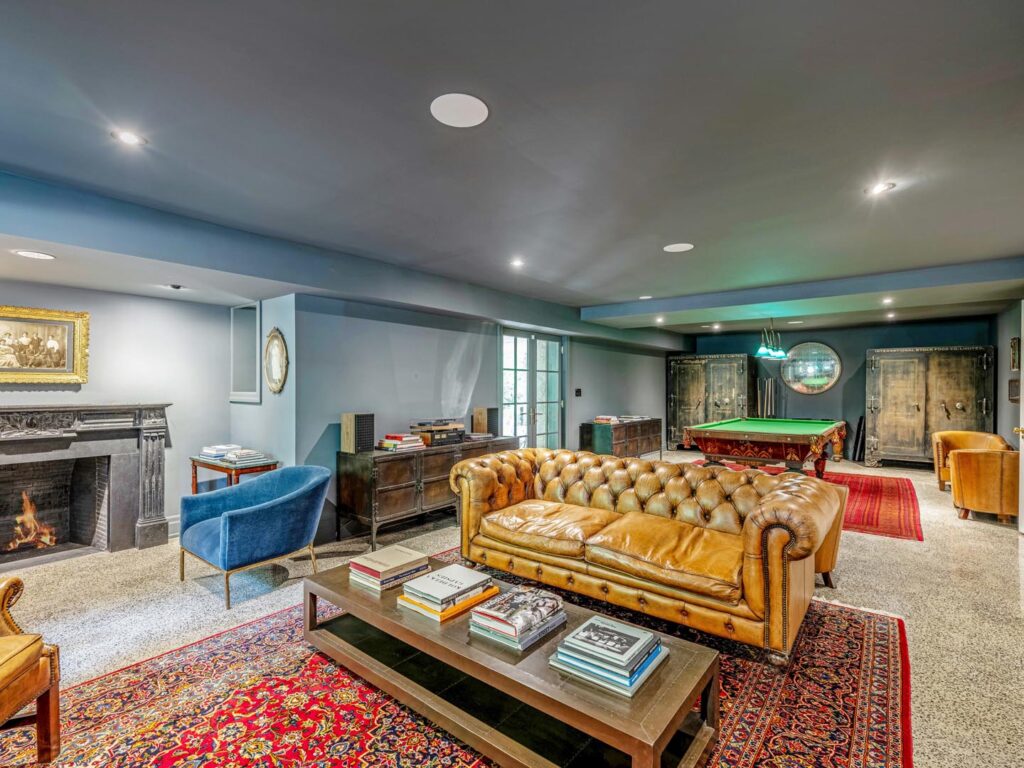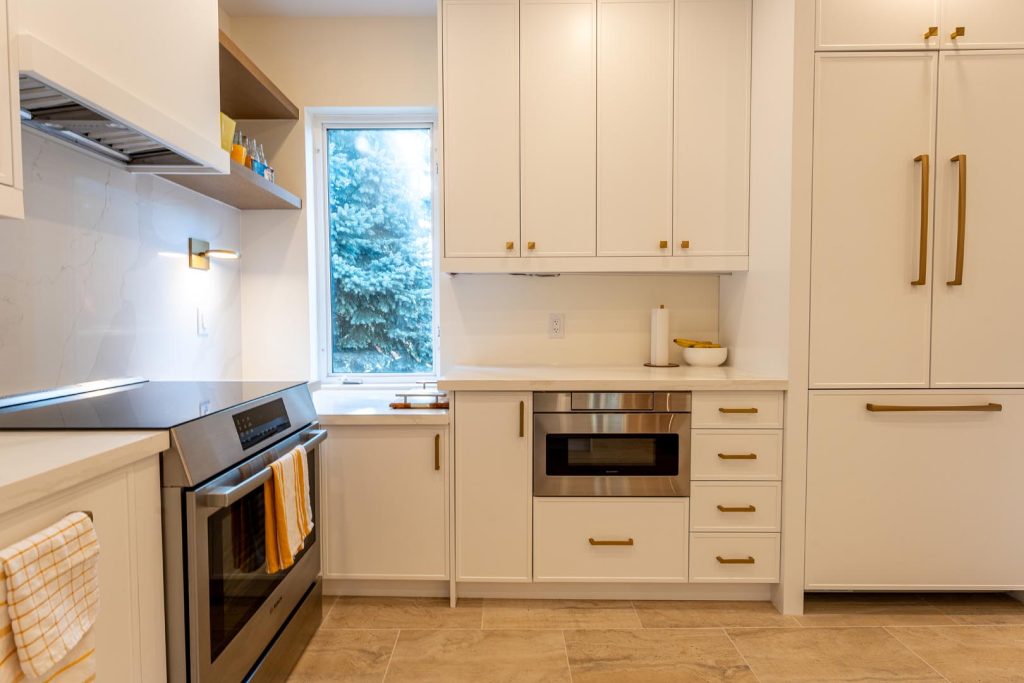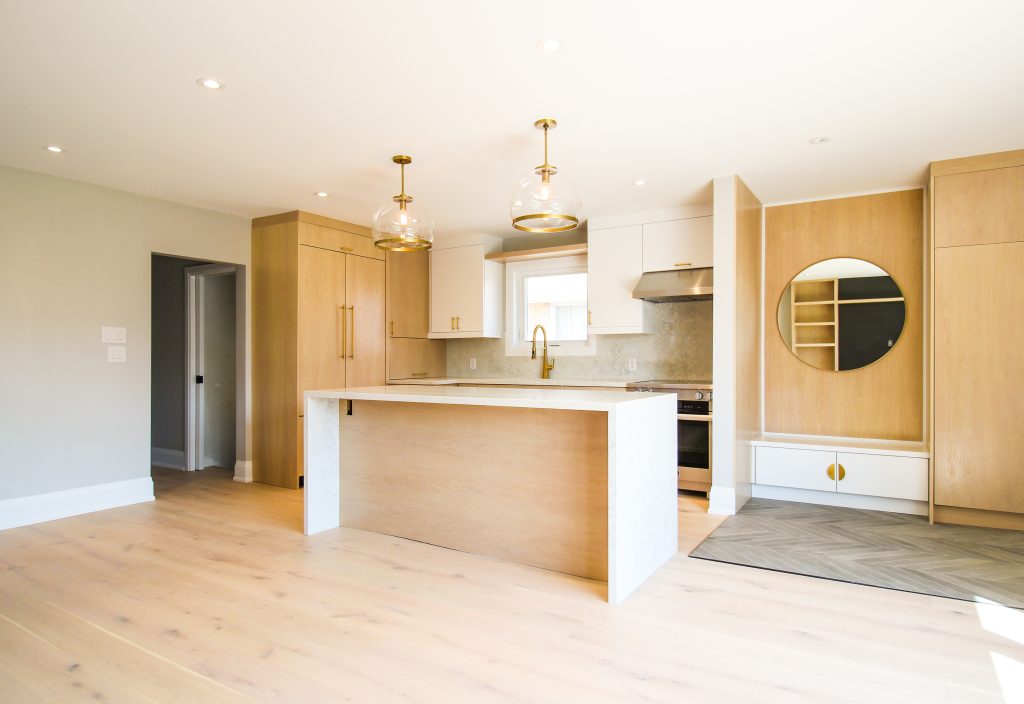Sustainability, Functionality, and Aesthetic
As Toronto's real estate market continues to evolve, so do the architectural trends shaping the city's custom home landscape. In 2024, homeowners are embracing innovative designs that prioritize sustainability, functionality, and aesthetic appeal. From futuristic smart homes to eco-friendly materials, the future of custom home construction in Toronto is both exciting and dynamic.
Join us as we explore the top 10 architectural trends that are defining the way we live and build in the city.
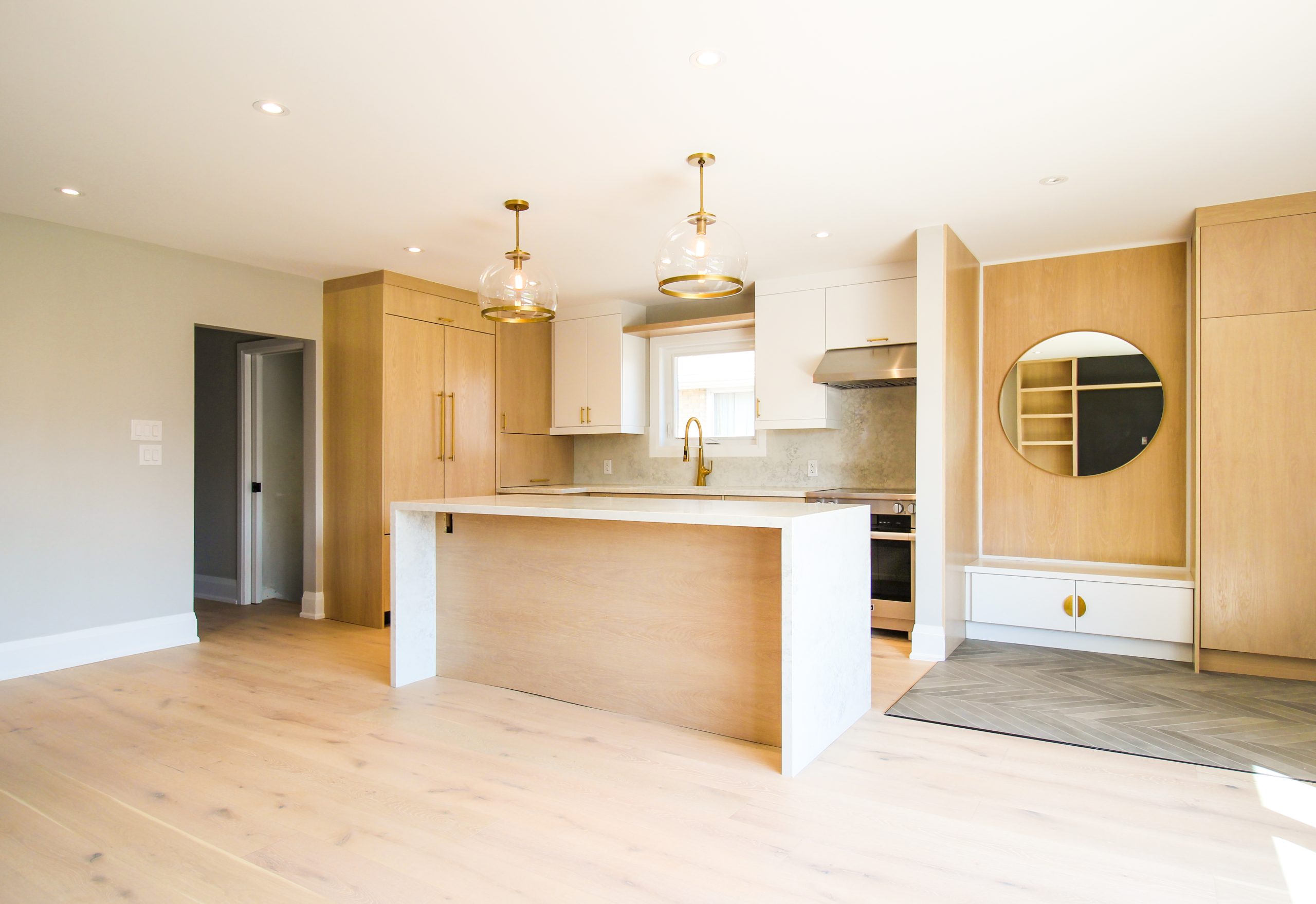
1. Sustainable Living Spaces: With a growing focus on environmental consciousness, sustainable design principles are taking center stage in Toronto's custom home market. From passive solar design to green roofs and energy-efficient appliances, homeowners are prioritizing eco-friendly features that reduce their carbon footprint and lower utility costs.
2. Open-Concept Floor Plans: Open-concept layouts continue to be a popular choice among homeowners, offering spaciousness, flexibility, and seamless flow between living spaces. From kitchens that blend seamlessly into dining and entertaining areas to expansive great rooms with soaring ceilings, open-concept floor plans create a sense of connectivity and modernity.
3. Smart Home Integration: In an increasingly digital world, smart home technology is becoming a standard feature in custom home construction. Automated lighting and climate control to security systems and entertainment hubs are just some of the innovative solutions that enhance convenience, comfort, and security that homeowners are embracing.
4. Multigenerational Living Spaces: With shifting demographics and changing family dynamics, multigenerational living spaces are gaining popularity in Toronto's custom home market. Designing homes with separate living quarters, flexible layouts, and universal design features allows families to accommodate aging parents or adult children while maintaining privacy and independence.
5. Sustainable Living Spaces: With a growing focus on environmental consciousness, sustainable design principles are taking center stage in Toronto's custom home market. From passive solar design to green roofs and energy-efficient appliances, homeowners are prioritizing eco-friendly features that reduce their carbon footprint and lower utility costs.
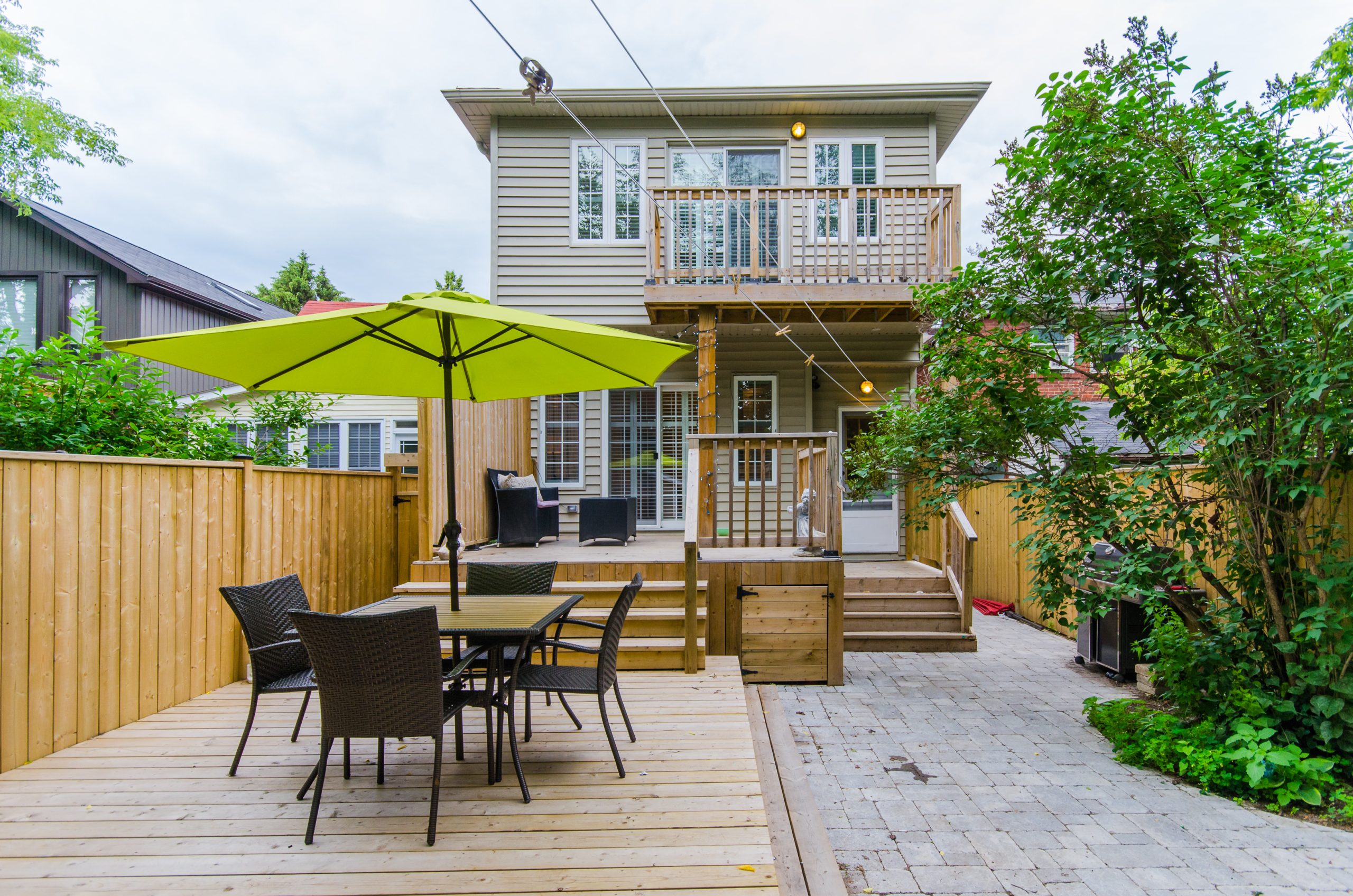
6. Industrial-Inspired Design: Industrial-inspired design elements such as exposed brick, steel beams, and reclaimed wood are making a comeback in Toronto's custom homes. This aesthetic blends rustic charm with modern sophistication, adding character and warmth to interior spaces.
7. Wellness-Focused Design: Incorporating wellness-focused design elements promotes physical and mental well-being within the home. From dedicated fitness rooms and spa-like bathrooms to natural light optimization and biophilic design principles, homeowners are prioritizing spaces that support health, relaxation, and rejuvenation.
8. Home Offices and Flex Spaces: The rise of remote work has led to an increased demand for home offices and flexible workspaces in custom homes. Designing dedicated areas for productivity and creativity allows homeowners to balance their professional and personal lives seamlessly.
9. High-Performance Building Envelopes: High-performance building envelopes, including advanced insulation, air sealing, and triple-glazed windows, are becoming standard features in custom home construction. These energy-efficient measures enhance comfort, reduce energy consumption, and improve indoor air quality.
10. Adaptive Reuse and Heritage Preservation: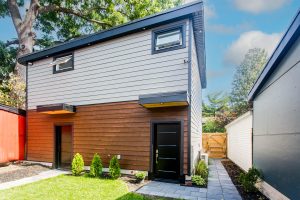
Preserving Toronto's rich architectural heritage while adapting existing structures for modern living is a growing trend in custom home construction. Adaptive reuse projects breathe new life into historic buildings, transforming them into unique and sustainable homes that honour the city's past while embracing its future.
As we look ahead to 2024, the architectural landscape of custom homes in Toronto is characterized by innovation, sustainability, and a commitment to enhancing quality of life. From eco-friendly designs to cutting-edge technology, homeowners have a wealth of options to create bespoke residences that reflect their values, preferences, and aspirations for the future. Ready to bring these architectural trends to life in your custom home? Let our expert team at Norseman to turn your vision into reality!
