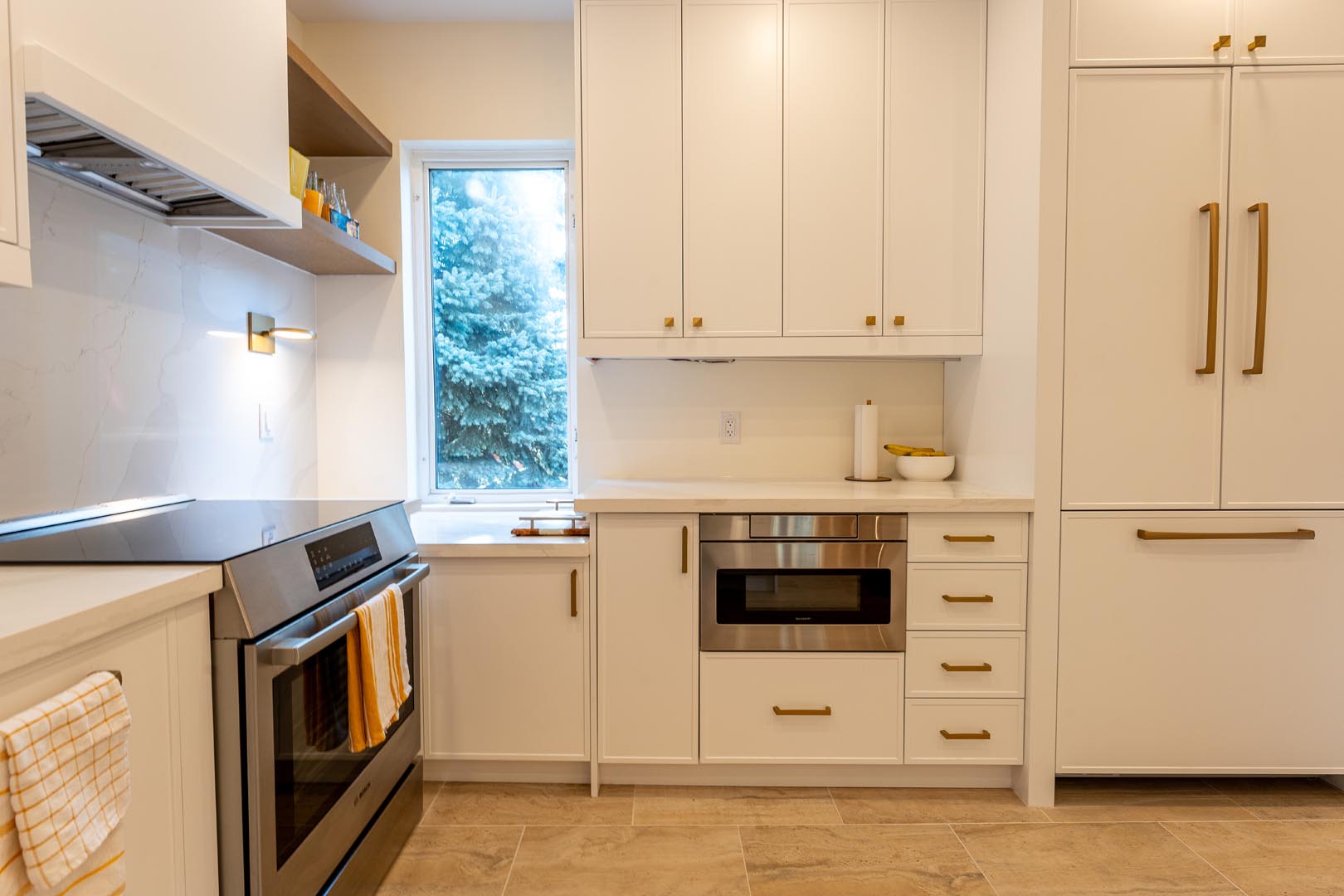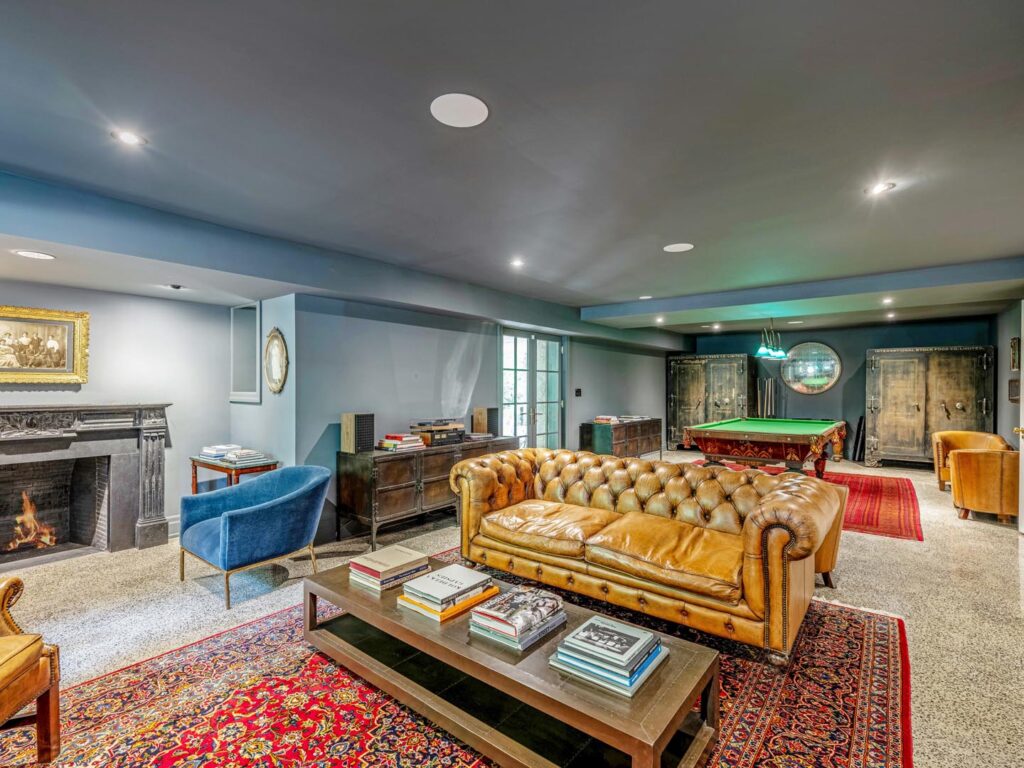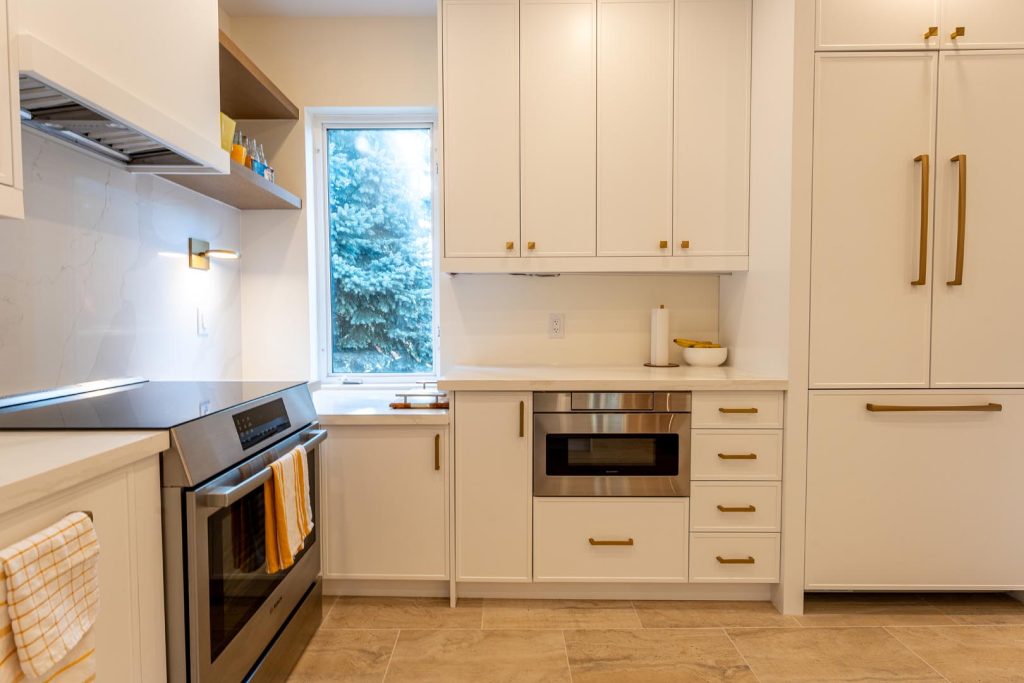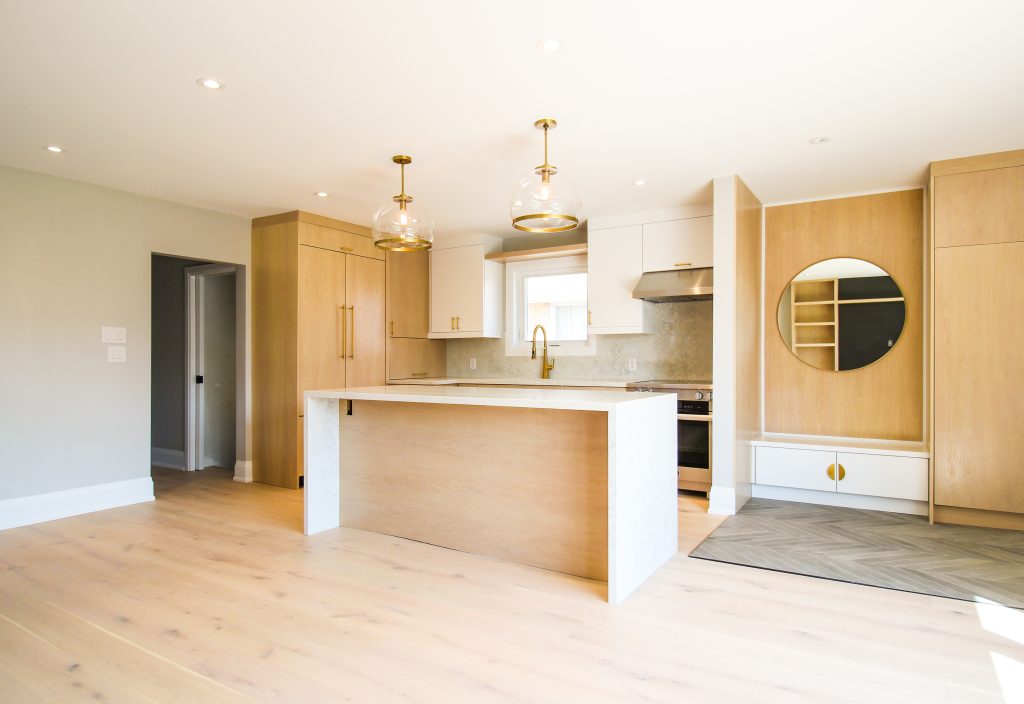How To Start
Building your dream home is an exciting journey filled with endless possibilities. From selecting the perfect location to deciding on the finest details of interior design, every step is crucial in crafting a space that truly reflects your lifestyle and preferences. However, one of the most pivotal aspects of this process is choosing the right floor plan. Your floor plan serves as the blueprint for your home's layout and functionality, influencing everything from daily living to future resale value. With that in mind, let's delve into the ultimate guide to selecting floor plans for your custom home.

Understand Your Needs and Lifestyle: Before diving into the myriad of floor plan options, take some time to assess your needs and lifestyle requirements. Consider factors such as the size of your family, future expansion plans, entertaining preferences, and any specific functionalities you desire, such as home offices or outdoor living spaces. Understanding these aspects will help you narrow down your choices and ensure that your selected floor plan aligns seamlessly with your lifestyle.
Evaluate Your Lot and Location: The layout of your custom home should complement the characteristics of your lot and take advantage of its unique features. Whether you have a spacious acreage or a compact urban plot, understanding the orientation, topography, and views of your lot will inform your floor plan decisions. Additionally, consider local zoning regulations, building codes, and environmental factors that may influence your home's design.
Explore Architectural Styles and Design Elements: Each style, from the timeless elegance of a traditional home or the sleek modern lines of contemporary architecture, encompasses distinct design elements and floor plan layouts that evoke a particular aesthetic and ambiance. Pay attention to key features such as room proportions, ceiling heights, window placements, and flow between spaces. Consider how architectural details such as trim work, mouldings, and materials can enhance the overall look and feel of your custom home.
Prioritize Functionality and Flow: Functionality and flow are essential considerations when selecting a floor plan to facilitate movement throughout your home. Pay attention to the practical aspects of each layout: the location of bedrooms with common areas, the convenience of access to bathrooms, and the integration of storage solutions. Prioritize seamless transitions between indoor and outdoor spaces, as well as the connectivity of social areas for gatherings and entertaining. A well-designed floor plan optimizes usability while maintaining a sense of cohesion and comfort.
Customize to Suit Your Preferences: One of the greatest advantages of building a custom home is the ability to tailor every aspect to your preferences and specifications. Whether you desire an open-concept layout for effortless entertaining or a more compartmentalized design for privacy and functionality, don't hesitate to customize your floor plan to suit your unique needs. Incorporate personalized touches, such as custom-built cabinetry, specialty rooms, or architectural features that reflect your personality and lifestyle.
Plan for Future Growth and Flexibility: As you envision your dream home, consider how your needs may evolve over time and plan for future growth and flexibility in your floor plan. Whether you anticipate expanding your family, accommodating aging parents, or incorporating home-based businesses, designing with versatility in mind ensures that your home remains adaptable to changing circumstances. Explore options such as flexible living spaces, multi-purpose rooms, and potential expansion areas that can evolve with your lifestyle while preserving the integrity of your home's design.
Your floor plan serves as the blueprint for your home's layout and functionality, influencing everything from daily living to future resale value.
In conclusion, as you embark on the journey of building your dream home, the selection of the perfect floor plan stands as a cornerstone of the process. From understanding your unique needs to customizing every detail, each step contributes to creating a space that resonates with your lifestyle and preferences. With careful consideration and thoughtful planning, your custom home will not only be a reflection of your personality but also a sanctuary where cherished memories are made.
Our team is committed to achieving your dream space. Contact us for a consultation and let us bring your vision to life!


